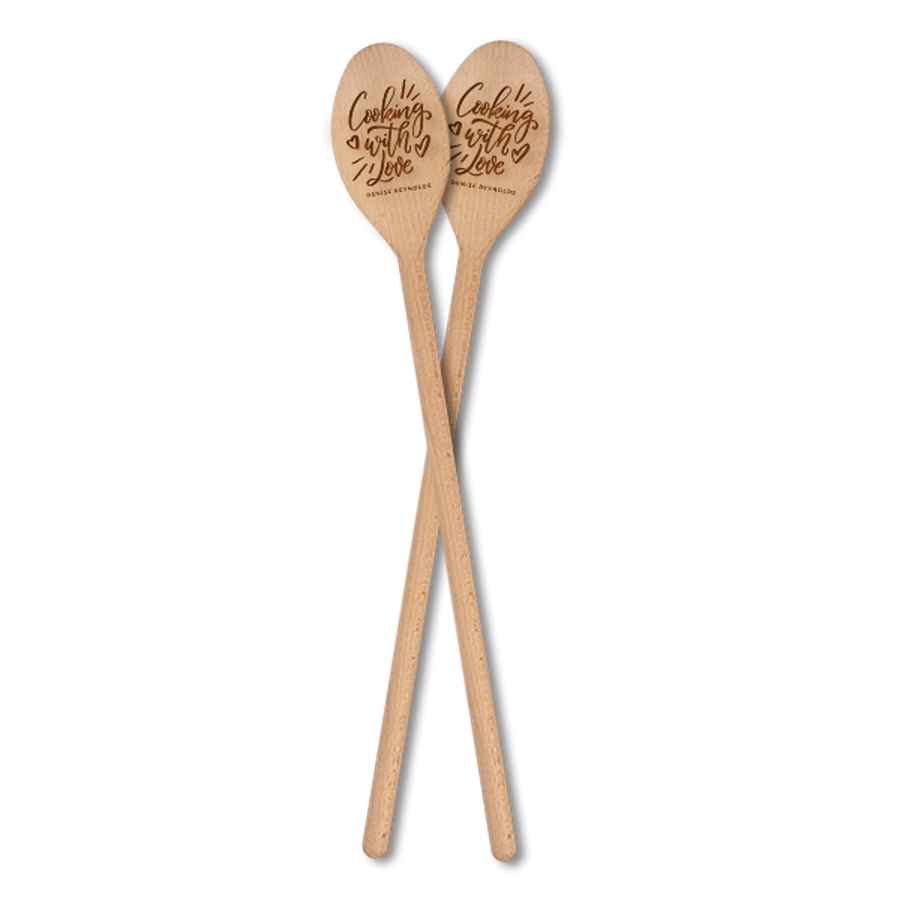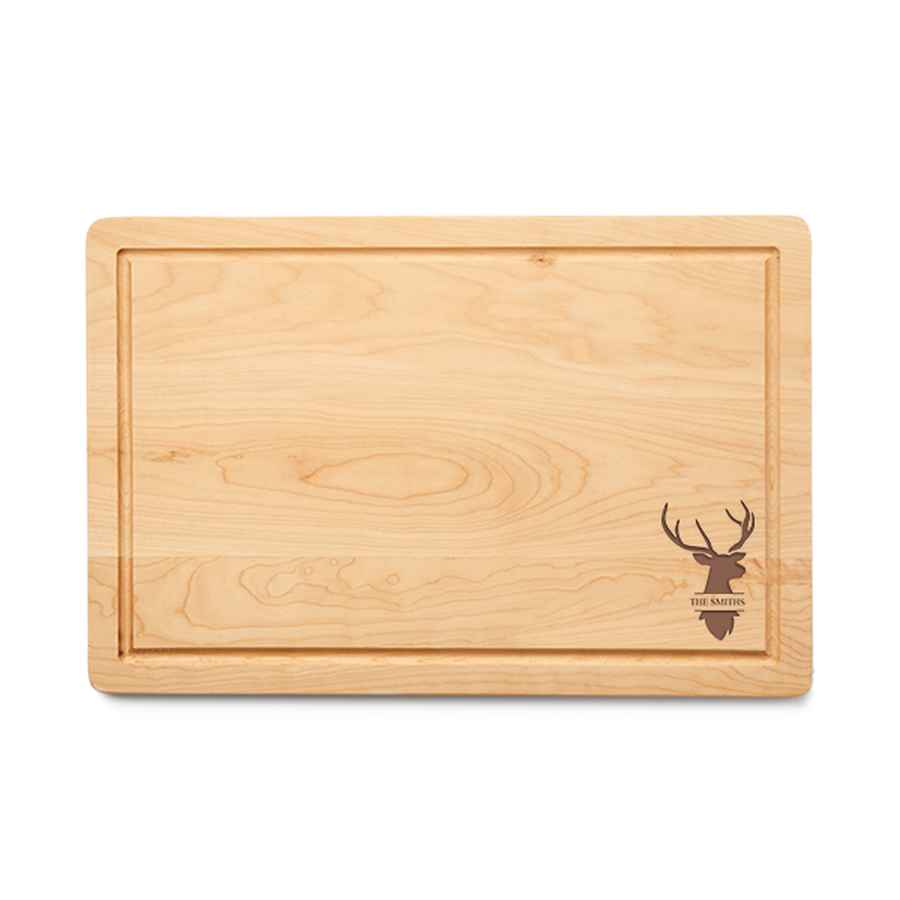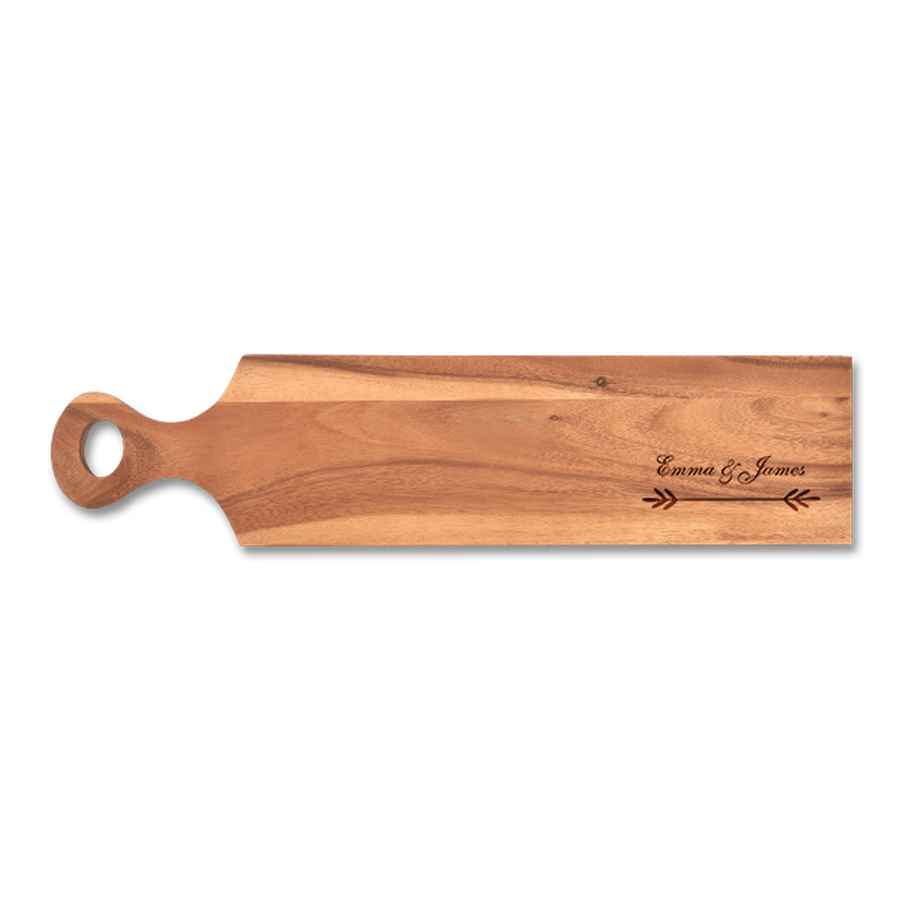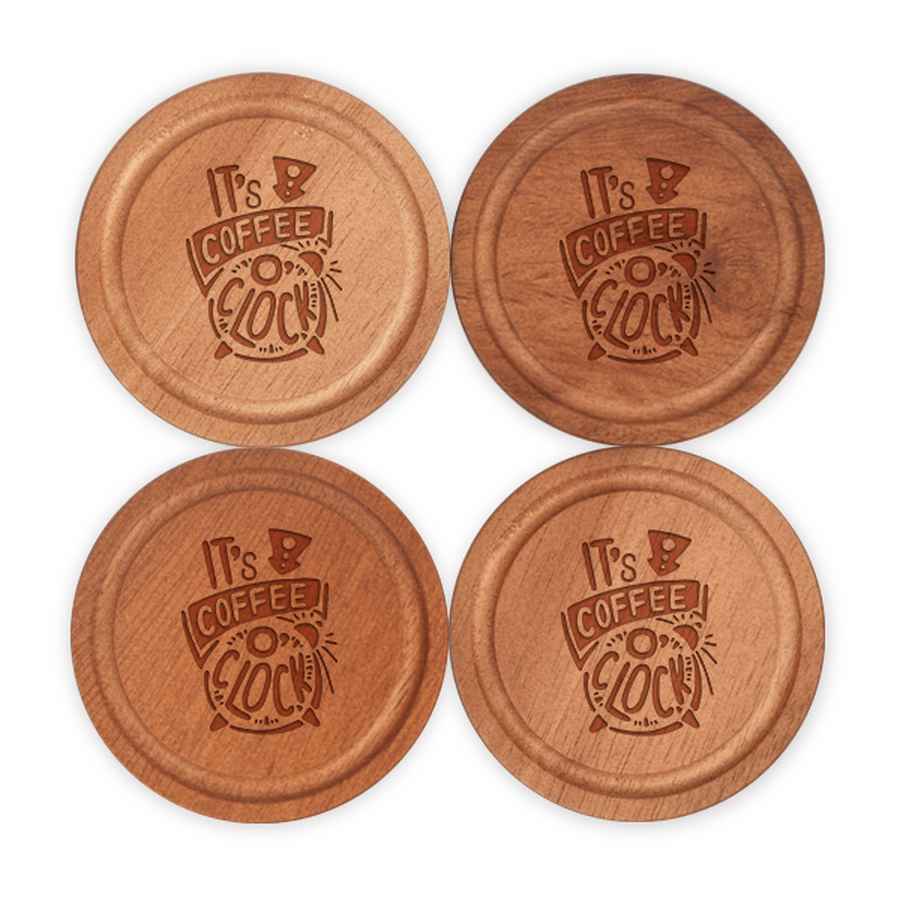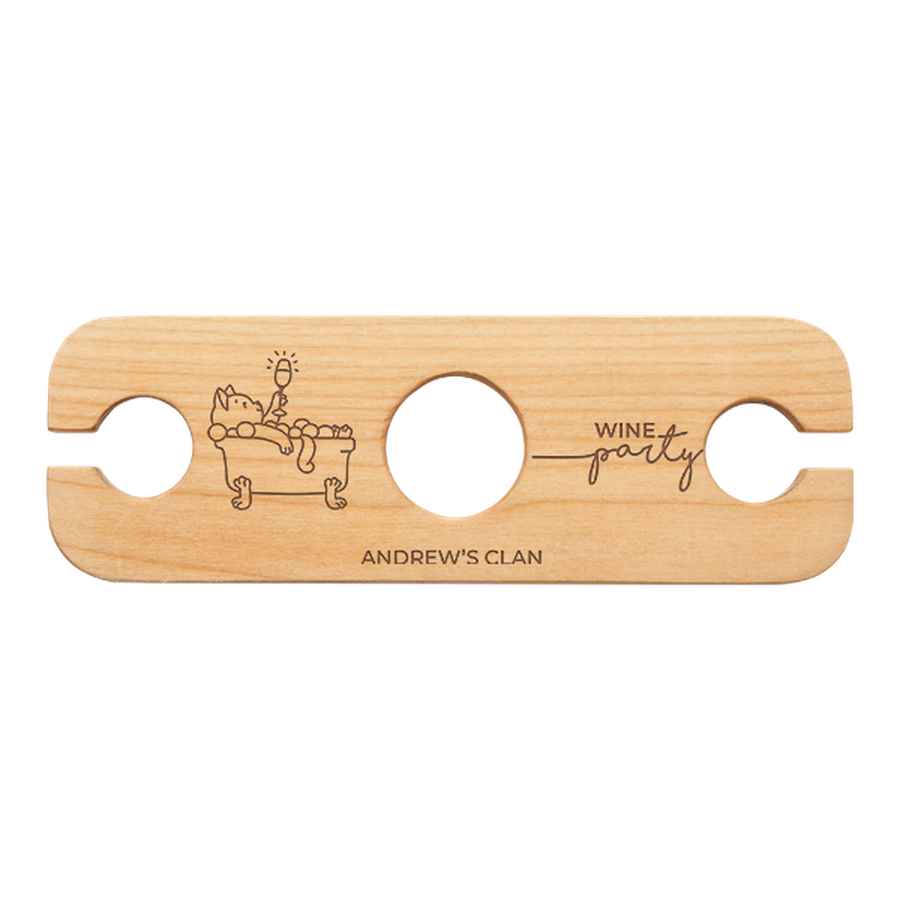The kitchen is one of the most important spaces in your home. It’s where you plan meals, eat as a family and even entertain guests, so skimping on its design is not an option. Whether you live in a small apartment with limited storage or have a dreamy layout that’s complete with a large marble island, spacious cabinets and sleek appliances, there are a slew of creative items that can make you enjoy your kitchen much more.
Eliminate wasted steps
When organising a kitchen, think about how and where you typically use items. Store breakfast foods and bowls near the breakfast table. Keep wraps and plastic containers in one handy spot near a work surface for wrapping leftovers. Locate dishware and flatware near the dishwasher to ease the process of unloading.
Direct traffic through kitchen
Traffic flow is a key consideration when designing a kitchen. For kid-friendly kitchen design, keep the cooktop out of traffic areas so children don’t catch handles and cause spills when passing through. Also, make the refrigerator accessible to both passersby and people working in cooking and cleanup areas.
Double up kitchen appliances
If you have a large family or extensive cooking needs, consider doubling up on your most often-used appliances. A second microwave oven and a mini-refrigerator or refrigerator drawer positioned at the edge of the kitchen work center, for example, can spread out the workload and keep people who snack out of the cook’s way. Add a snack bar with stools for an after-school spot for the kids.
Determine the island’s function
When it comes to kitchen islands, form follows function. Think about how you’d like to use the island within the space before you consider the design. If you want to cook and eat on the kitchen island, for example, plan enough space so the cooktop is safely separated from the dining area. The island can also house other elements such as a sink or dishwasher for added functionality.
Plan landing space near appliances
Landing space around appliances provides a spot to place items while cooking or preparing ingredients. When designing your kitchen, allow 15 inches of countertop on each side of a cooktop and refrigerator. Landing space is also important in the microwave and other small appliances, such as a coffee pot or toaster.
Consider the countertops
Think through your needs for meal preparation to help guide your countertop choices. Chefs who like to cook require more counter space (ideally between the range and sink) than those who cook infrequently or who prepare simple meals. Additionally, incorporating two countertop heights can make baking easier and help kids who are involved in meal preparations.
Arrange the range area
Plan to store important cooking essentials in the space directly around the range. Place a shelf beside or behind the range to keep cooking oils, utensils, and spices handy. Place S-hooks on the side of the range hood to hang frequently used pots and pans.
Check out Photobook Australia for more personalised items that you should add to your kitchen now!


